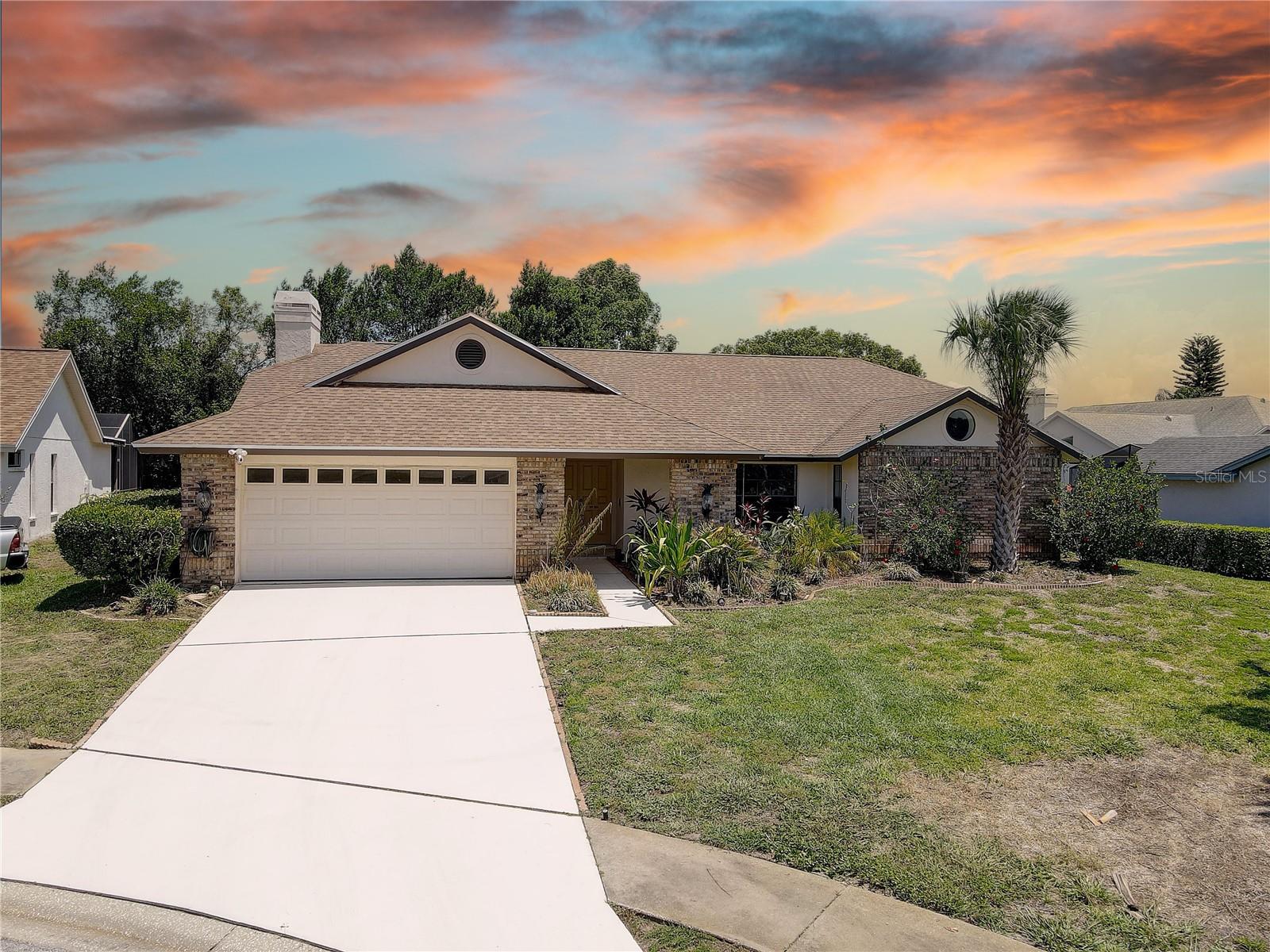8521 Caitlin Court, HUDSON, FL 34667
- MLS#: TB8390206 ( Residential )
- Street Address: 8521 Caitlin Court
- Viewed: 75
- Price: $465,000
- Price sqft: $146
- Waterfront: No
- Year Built: 1989
- Bldg sqft: 3184
- Bedrooms: 4
- Total Baths: 2
- Full Baths: 2
- Garage / Parking Spaces: 2
- Days On Market: 31
- Additional Information
- Geolocation: 28.3548 / -82.6738
- County: PASCO
- City: HUDSON
- Zipcode: 34667
- Subdivision: Berkley Woods
- Elementary School: Northwest
- Middle School: Hudson
- High School: Fivay
- Provided by: LPT REALTY, LLC.
- Contact: Matthew Halliday
- 877-366-2213

- DMCA Notice
-
DescriptionStep into timeless comfort and modern convenience at this stunning four bedroom, two bathroom home, where every detail has been crafted to inspire everyday luxury. Nestled on a peaceful cul de sac and set on over a quarter acre lot, this spacious 2,327 square foot residence offers an elegant blend of warmth and sophisticationall with a serene view of your private, screen enclosed pool oasis. As you approach the home, you're welcomed by a charming exterior accented with stucco and classic architectural lines. Step through the French doors into a beautifully laid out interior where soaring cathedral and vaulted ceilings create an open and airy ambiance. Skylights cast natural light across the living spaces, enhancing the homes fresh and vibrant feel. Elegant bamboo and tile flooring run throughout, adding a refined touch to every step. The heart of the home, the kitchen, is designed for both beauty and functionality. Solid wood cabinets and striking stone countertops provide ample space for meal prep or entertaining, while a breakfast bar and open layout to the family room ensure youre always part of the conversation. Cooking is a delight with a suite of modern appliances, including a range, range hood, microwave, refrigerator, dishwasher, and moreall included. Cozy up in the expansive family room, where a striking stone fireplace sets the scene for memorable evenings. The primary suite is a restful retreat, offering generous space and a walk in closet, creating the perfect balance of form and function. Three additional bedrooms, each with their own character, plenty of room for family, guests, or even a home office. Outside, paradise awaits. A sparkling heated pool with an in ground spa invites you to unwind or entertain with style, all beneath the comfort of a screened enclosure. The outdoor kitchen enhances the space, perfect for weekend BBQs or relaxed al fresco dinners. Surrounded by lush landscaping and mature trees, this backyard feels like a private resort. The homes layout is smart and seamless, including thoughtful extras like a dedicated laundry room, ample storage, and a garage with workshop space and a door opener for added convenience. The home also features central air, electric and gas heating, and is connected to public utilities. Located within a vibrant community, residents enjoy access to a community pool, parks, playgrounds, tennis courts, and walking trailsperfect for those who love to stay active or just enjoy a leisurely stroll. With a floorplan that flows effortlessly, stunning outdoor spaces, and stylish interior finishes, this property is a rare gem that offers both elegance and livability. Whether you're hosting family and friends, relaxing poolside, or enjoying the spacious interior, every corner of this home invites you to live fully and comfortably. Come home to where comfort meets style, and your everyday escape begins.
Property Location and Similar Properties






































































