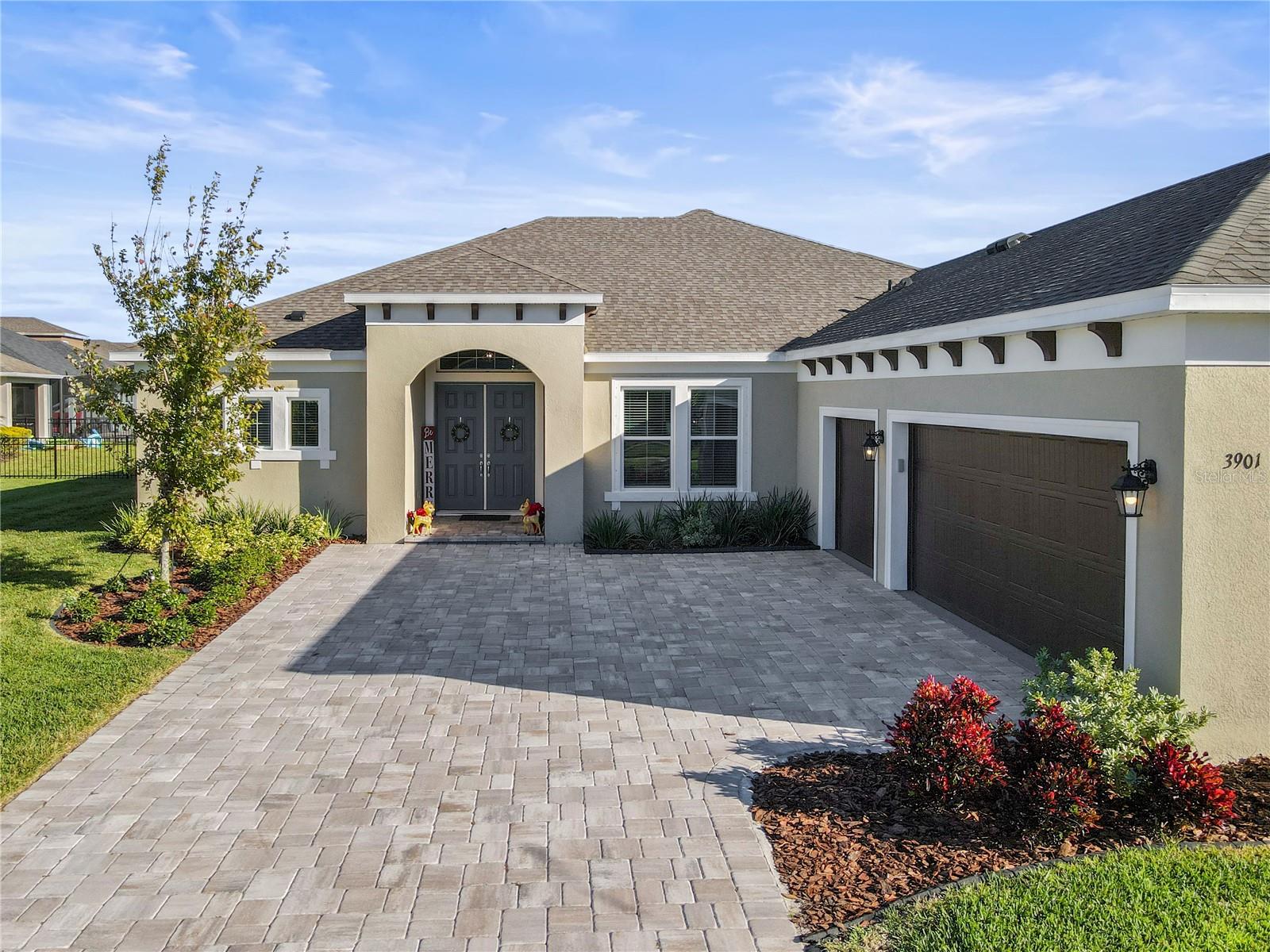3901 Tour Trace, LAND O LAKES, FL 34638
- MLS#: TB8323078 ( Residential )
- Street Address: 3901 Tour Trace
- Viewed: 178
- Price: $779,000
- Price sqft: $195
- Waterfront: No
- Year Built: 2023
- Bldg sqft: 3985
- Bedrooms: 4
- Total Baths: 3
- Full Baths: 3
- Days On Market: 219
- Additional Information
- Geolocation: 28.2247 / -82.5459
- County: PASCO
- City: LAND O LAKES
- Zipcode: 34638
- Subdivision: Bexley South Ph 3a Prcl 4
- Elementary School: Bexley
- Middle School: Charles S. Rushe
- High School: Sunlake
- Provided by: LPT REALTY

- DMCA Notice
-
DescriptionWelcome to your dream homewhere luxury meets lifestyle in the heart of the award winning Bexley Community. This stunning 2023 CARDEL HOMES Martin floorplan with a 3 CAR GARAGE is nestled on an oversized POND and CONSERVATION LOT, offering unmatched privacy, serene views, and space to grow. From the moment you arrive, youll feel the differencethis is more than just a house; its a home ready for its new owners to fall in love, build a life, and make lasting memories. Step inside and be captivated by 12 foot ceilings, expansive energy efficient windows, and wood look plank tile flooring throughoutNO CARPET! The open concept layout is designed for connection, comfort, and effortless entertaining. The chefs kitchen is a true centerpiece, featuring quartz countertops, upgraded soft close cabinetry, a walk in pantry, stainless steel Whirlpool appliances, a gas range, and an oversized island with a farmhouse sink and breakfast barperfect for gathering with family and friends. Need flexibility? Youve got it. A PRIVATE OFFICE with double doors at the front of the home offers a quiet space for remote workbut thats just the beginning. Use it as a fifth bedroom, home gym, hobby or craft room, library, or dedicated homework zone. Whatever your lifestyle calls for, this space adapts with you. A spacious BONUS ROOM at the back of the homepaired with a bedroom and full bathroommakes an ideal media room, teen hangout, or IN LAW SUITE, offering privacy and flexibility for multigenerational living. The thoughtfully designed single story split floorplan is perfect for any family dynamic. The owners suite is privately tucked away for peace and quiet, while secondary bedrooms on the opposite side of the home provide comfort and independence for kids, guests, or extended family. With all bedrooms and living spaces on one level, this home offers convenience, accessibility, and comfort for every stage of life. The owners suite is a luxurious retreat, complete with dual custom walk in closets, a freestanding soaking tub, oversized shower with floor to ceiling tile, and private access to the lanaiyour personal oasis. Step outside to your screened in lanai and fenced backyard, where you can enjoy tranquil pond and conservation views. The lanai is pre plumbed for gas and electricready for your dream outdoor kitchenand the oversized lot offers room for a pool, garden, or your ideal backyard design. And when you live in Bexley, youre not just buying a homeyoure joining a community. Enjoy resort style pools, a state of the art fitness center, 10 miles of scenic trails, multiple playgrounds, dog parks, soccer fields, and beautiful ponds that bring neighbors together and keep your lifestyle active and inspired. With easy access to the Veterans Expressway, commuting to Tampa, St. Pete, and Clearwater is effortless. Dont miss the virtual tour, and come see for yourself what it means to live where luxury, convenience, and community come together. Schedule your private showing todayyour next chapter begins here.
Property Location and Similar Properties



































































