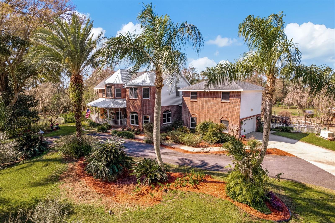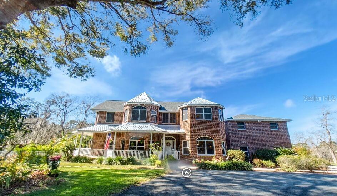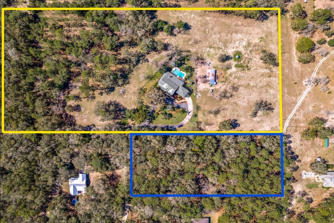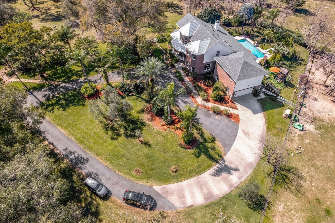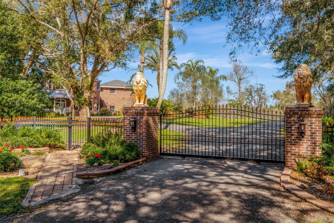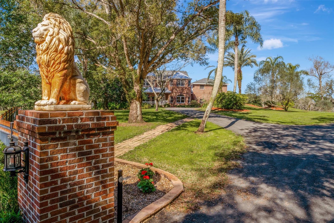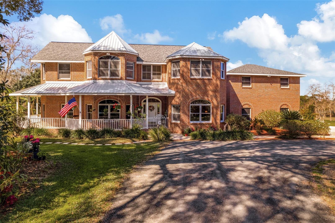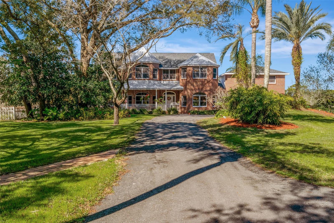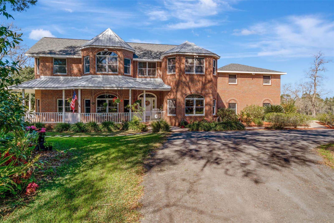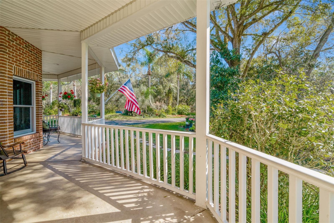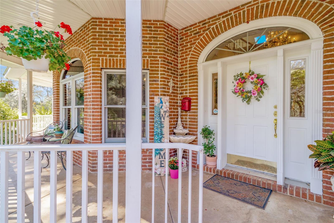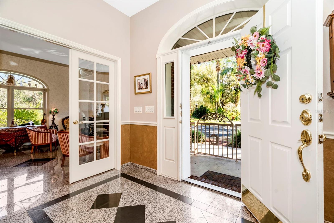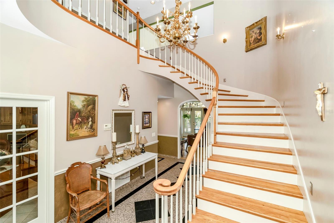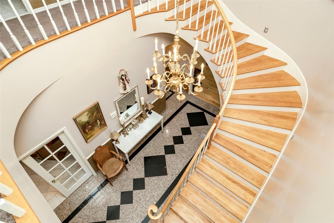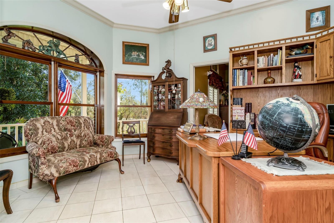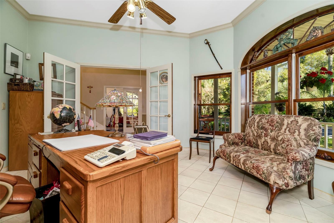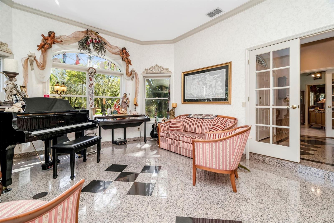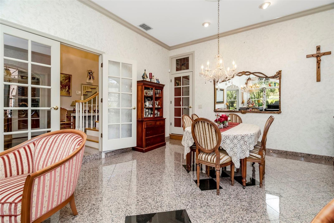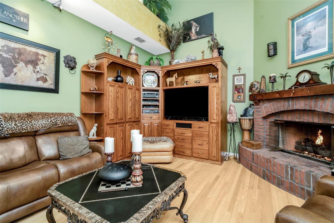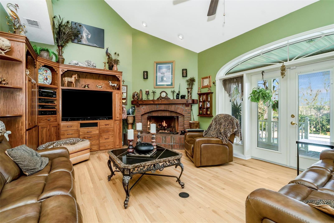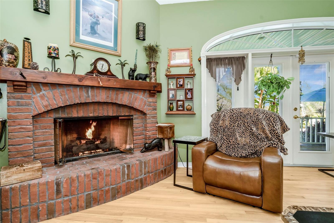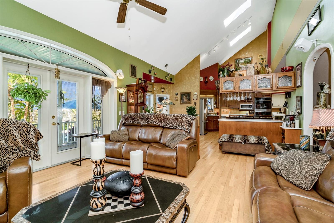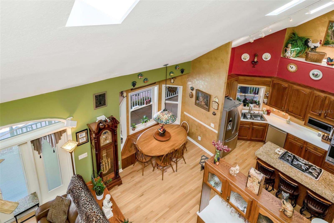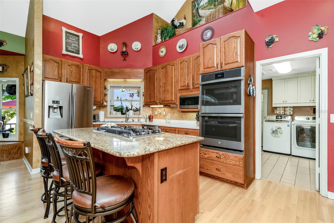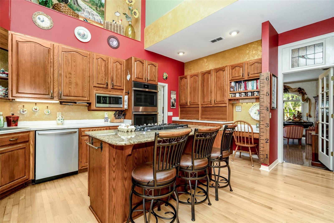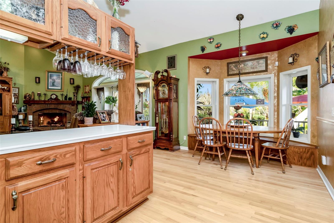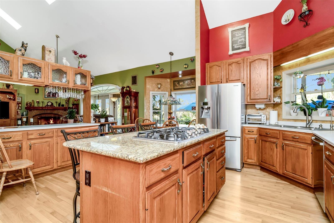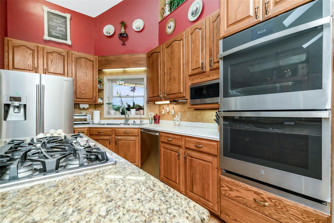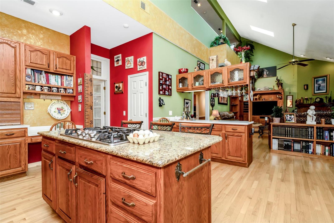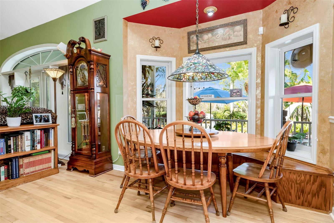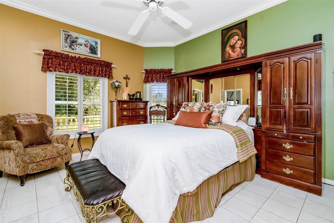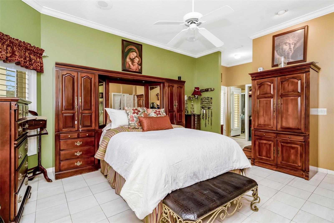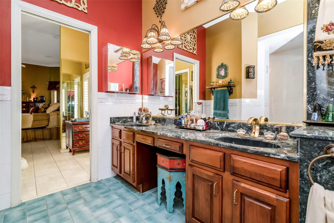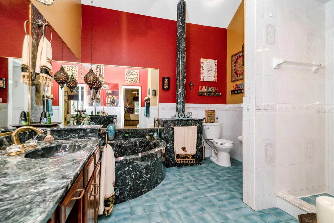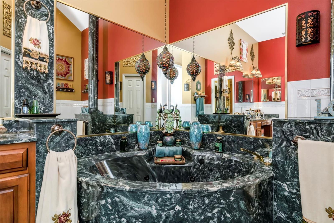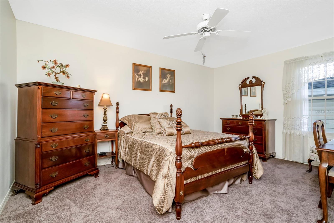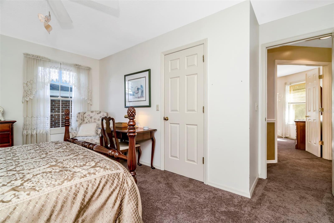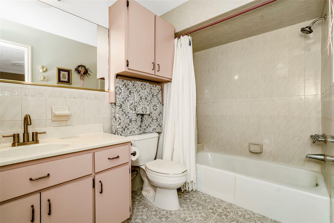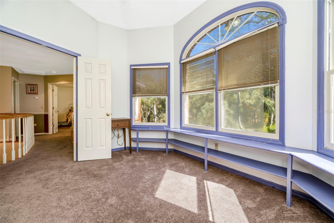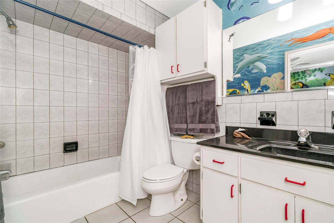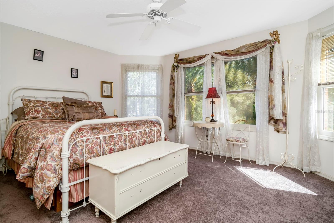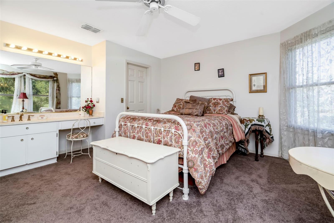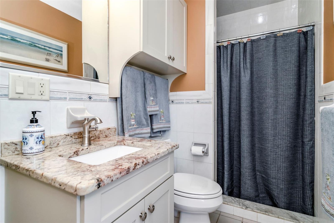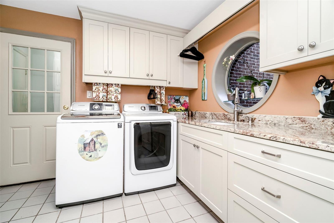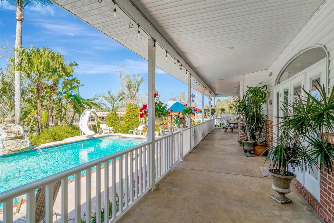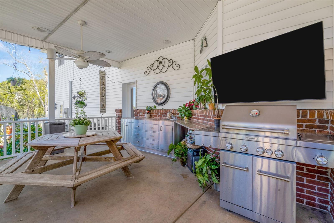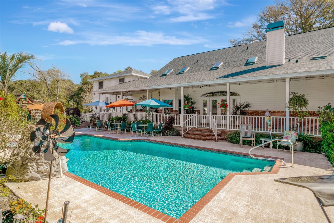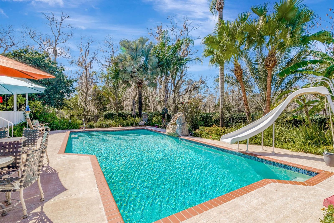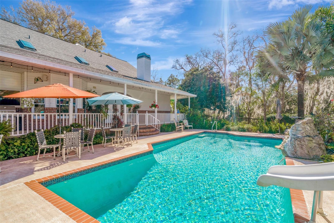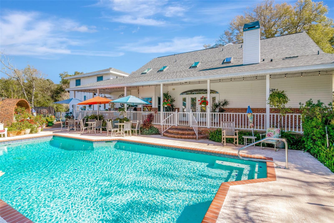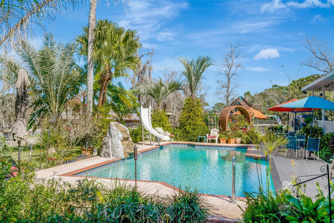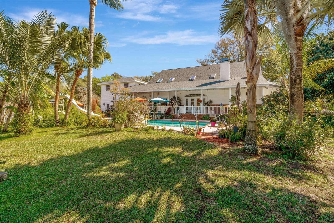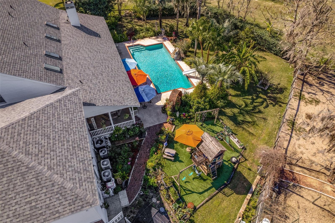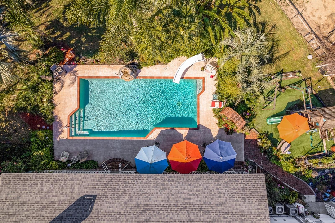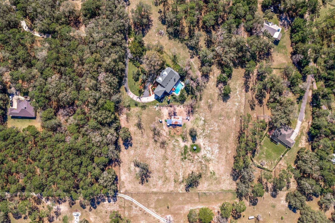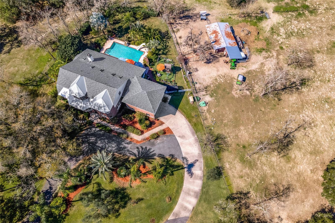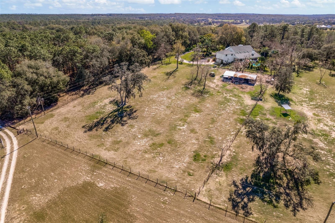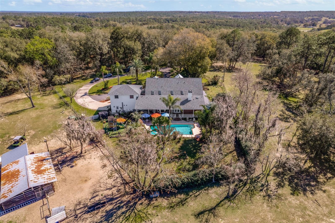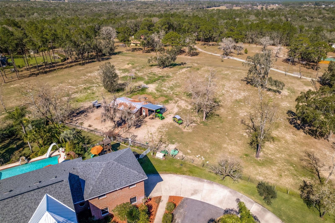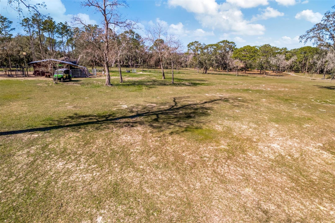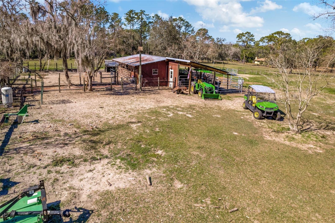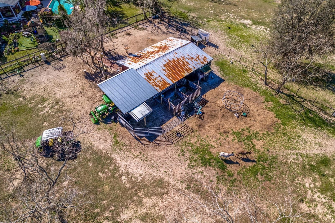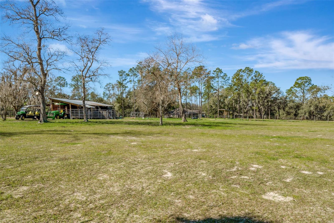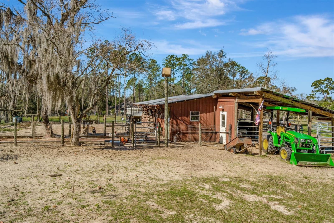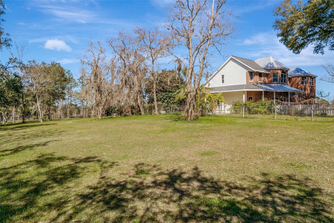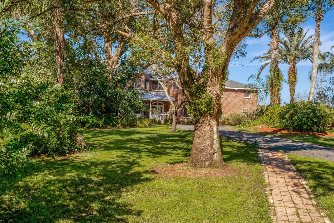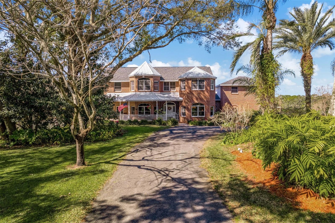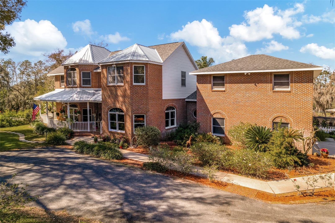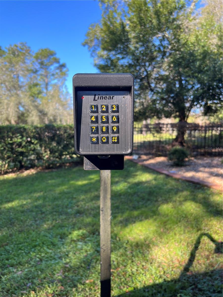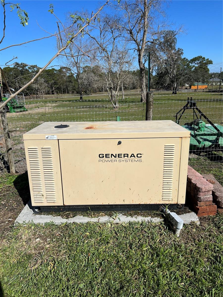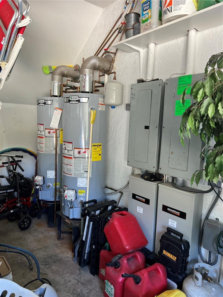6375 Emanuels Way, BROOKSVILLE, FL 34602
- MLS#: U8231152 ( Residential )
- Street Address: 6375 Emanuels Way
- Viewed: 17
- Price: $1,350,000
- Price sqft: $218
- Waterfront: No
- Year Built: 1989
- Bldg sqft: 6200
- Bedrooms: 5
- Total Baths: 5
- Full Baths: 4
- 1/2 Baths: 1
- Garage / Parking Spaces: 2
- Days On Market: 340
- Acreage: 8.40 acres
- Additional Information
- Geolocation: 28.5269 / -82.2806
- County: HERNANDO
- City: BROOKSVILLE
- Zipcode: 34602
- Provided by: PREFERRED PROPERTY ASSOC INC
- Contact: Marisa Brewer
- 352-688-1303

- DMCA Notice
-
DescriptionPrice updated and ready for your family to move right in. Step into a world where charming country living meets stately European elegance in this custom built masterpiece. This extraordinary residence, perched on 8.4 acres with the option to acquire an additional 3.3 acre parcel, offers a lifestyle of unparalleled grandeur. The approach to this estate is like stepping onto the set of a classic movie. A tree lined paved driveway leads to an ornate iron fence adorned with statues & a private electric gate gracefully opens to reveal a circular driveway. Your gaze is immediately captured by the two story brick colonial style home with a wrap around porch & ornate tin lined roof peaks. Upon crossing the threshold of the elegant lead glass door entrance, Italian marble floors guide you through a grand foyer illuminated by dazzling lights from the chandelier cascading over a circular staircase. This 5 bedroom, 4.5 bath residence spans 4,555 sq ft & boasts a party sized outdoor area designed for entertaining. A saltwater system pool with electric heat, rock waterfall, & a slide beckon outdoor enjoyment. The porch, extending across the entire back and side of the home, offers breathtaking views for miles. The main level features a spacious master suite with a walk in closet, upgraded marble lined jetted tub & double vanity sinks. Main level also includes an oversized office with a closet, a separate formal dining & living room area, a half bath, a family room with a gas wood log fireplace, a breakfast nook & a gas cooktop in the island kitchen. Additional amenities include a reverse osmosis filter to sink/refrigerator, pantry/wine cellar closet, an oversized laundry room with a sink & pool bath. The oversized side entry 2 car garage (28 x 24) with a second story game room above offers versatile space suitable for in laws, guests, a she shed, a man cave, or even a trendy speakeasy. Ascend the spectacular circular staircase to discover an additional master suite with a private bath, two guest rooms (one with a built in vanity and sink) & another versatile room perfect for a playroom, office/den, or additional bedroom. A second guest bathroom completes the upper level. For the outdoor enthusiast, a barn with a 5 ft slab provides storage for farm equipment, along with chicken coops & three horse stall areas. The entire parcel is fenced with a combination of barbed wire & field fence, creating a haven for grazing cows & a donkey. The property showcases the horticultural expertise of Mrs. Green Thumb, with an abundance of citrus, herb, and vegetable garden varieties. A transferable termite policy adds peace of mind. As a modern touch, a 2021 gas generator with an owned propane tank ensures an uninterrupted power supply. New roof installed 2023. This property is not just a home; it's a legacy, meticulously crafted for those who appreciate the finer things in life. Welcome to a residence where every detail reflects the artistry of fine living.
Description
Property Location and Similar Properties






